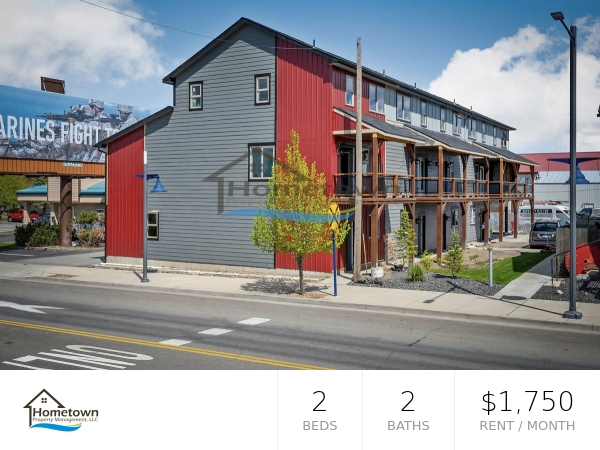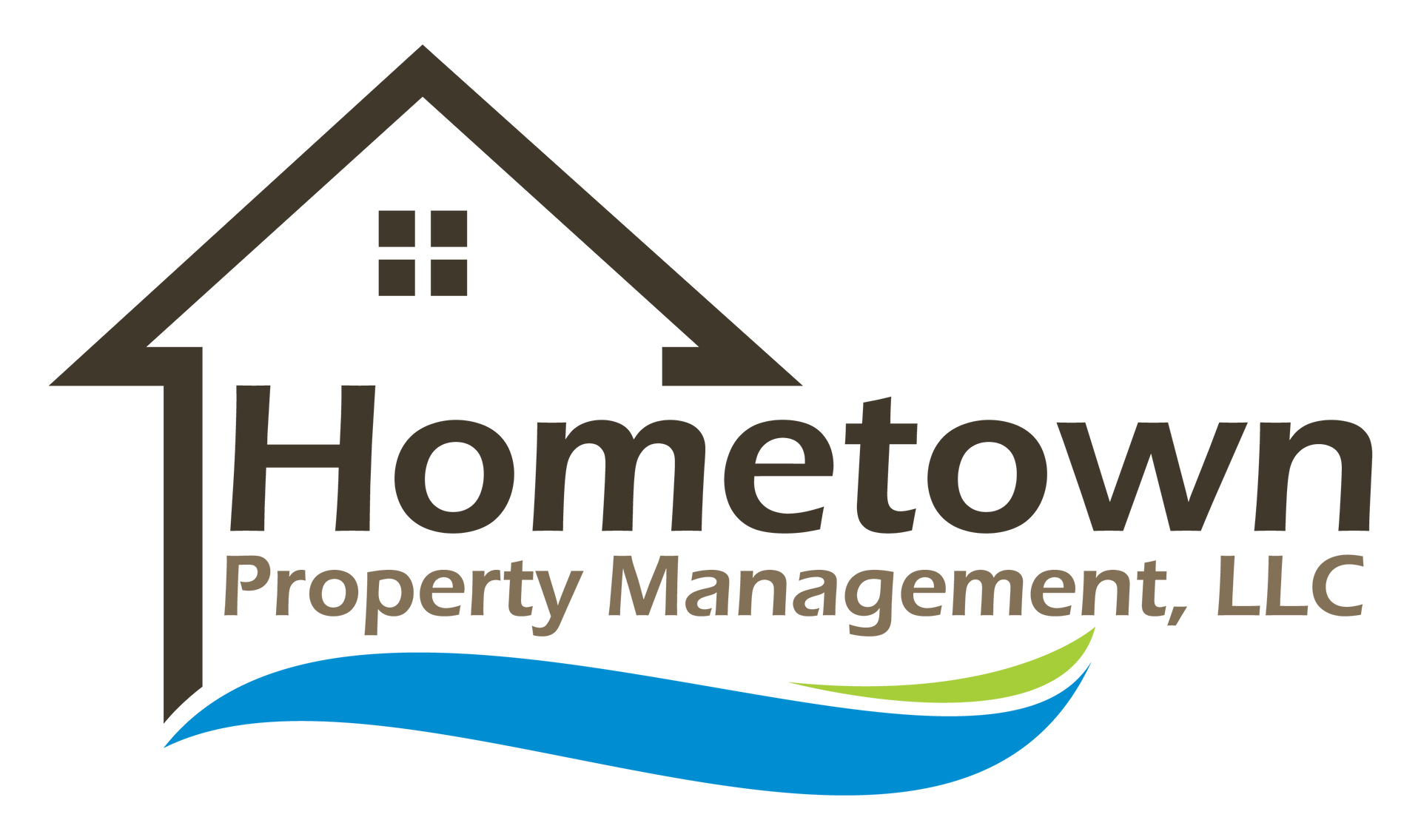Gorgeous Brand New Townhome in Downtown Post Falls!
HTPM VA • May 13, 2020

Great location for the outdoor enthusiast with the Spokane River, Falls Park, and Q'emiln Park just a half mile away!
Get ready to be the first to enjoy this brand new townhome with luxury features such as granite counters, a timber framed balcony, and luxury vinyl plank flooring.
The home has a nice open floor plan with the living room, dining room, and kitchen on the second level. The massive kitchen island is topped with granite, and includes a stainless steel sink, dishwasher, and pendant lights. A side-by-side refrigerator, range/oven, microwave, and garbage disposal round out the appliances.
The breakfast bar is a great place to have a quick meal to start off the day and the balcony is the perfect place to relax and watch the sunset.
The guest bedroom, guest bathroom, and laundry area with an included stacked washer and dryer are located just off of the kitchen.
The third floor of the home has the master bedroom with ensuite bathroom. A bonus room next to the master suite could be used as a family room, office, or play area.
The home is equipped with a high efficiency mini-split heat pump that provides heat and AC. Additional heat is supplied by cadet heaters in the bedrooms and bathrooms.
The bottom floor of the townhome has a two car garage and storage area with approximately 800 square feet in total floor space!
No smoking.
One small pet may be considered on a case by case basis and upon owner approval.
To see a video walkthrough of this property, please follow the link below:
https://www.youtube.com/watch?v=H9mJRTjiQUA
Application fee: $35
Security Deposit: $1950
Pet Deposit: $400 per pet
Monthly Pet Rent: $35 per pet
Apply online at www.ht-pm.com
Please call 888-406-1868 for more information.
*Property information deemed reliable but not guaranteed*
**Photos/video may be of a similar unit**
Get ready to be the first to enjoy this brand new townhome with luxury features such as granite counters, a timber framed balcony, and luxury vinyl plank flooring.
The home has a nice open floor plan with the living room, dining room, and kitchen on the second level. The massive kitchen island is topped with granite, and includes a stainless steel sink, dishwasher, and pendant lights. A side-by-side refrigerator, range/oven, microwave, and garbage disposal round out the appliances.
The breakfast bar is a great place to have a quick meal to start off the day and the balcony is the perfect place to relax and watch the sunset.
The guest bedroom, guest bathroom, and laundry area with an included stacked washer and dryer are located just off of the kitchen.
The third floor of the home has the master bedroom with ensuite bathroom. A bonus room next to the master suite could be used as a family room, office, or play area.
The home is equipped with a high efficiency mini-split heat pump that provides heat and AC. Additional heat is supplied by cadet heaters in the bedrooms and bathrooms.
The bottom floor of the townhome has a two car garage and storage area with approximately 800 square feet in total floor space!
No smoking.
One small pet may be considered on a case by case basis and upon owner approval.
To see a video walkthrough of this property, please follow the link below:
https://www.youtube.com/watch?v=H9mJRTjiQUA
Application fee: $35
Security Deposit: $1950
Pet Deposit: $400 per pet
Monthly Pet Rent: $35 per pet
Apply online at www.ht-pm.com
Please call 888-406-1868 for more information.
*Property information deemed reliable but not guaranteed*
**Photos/video may be of a similar unit**



