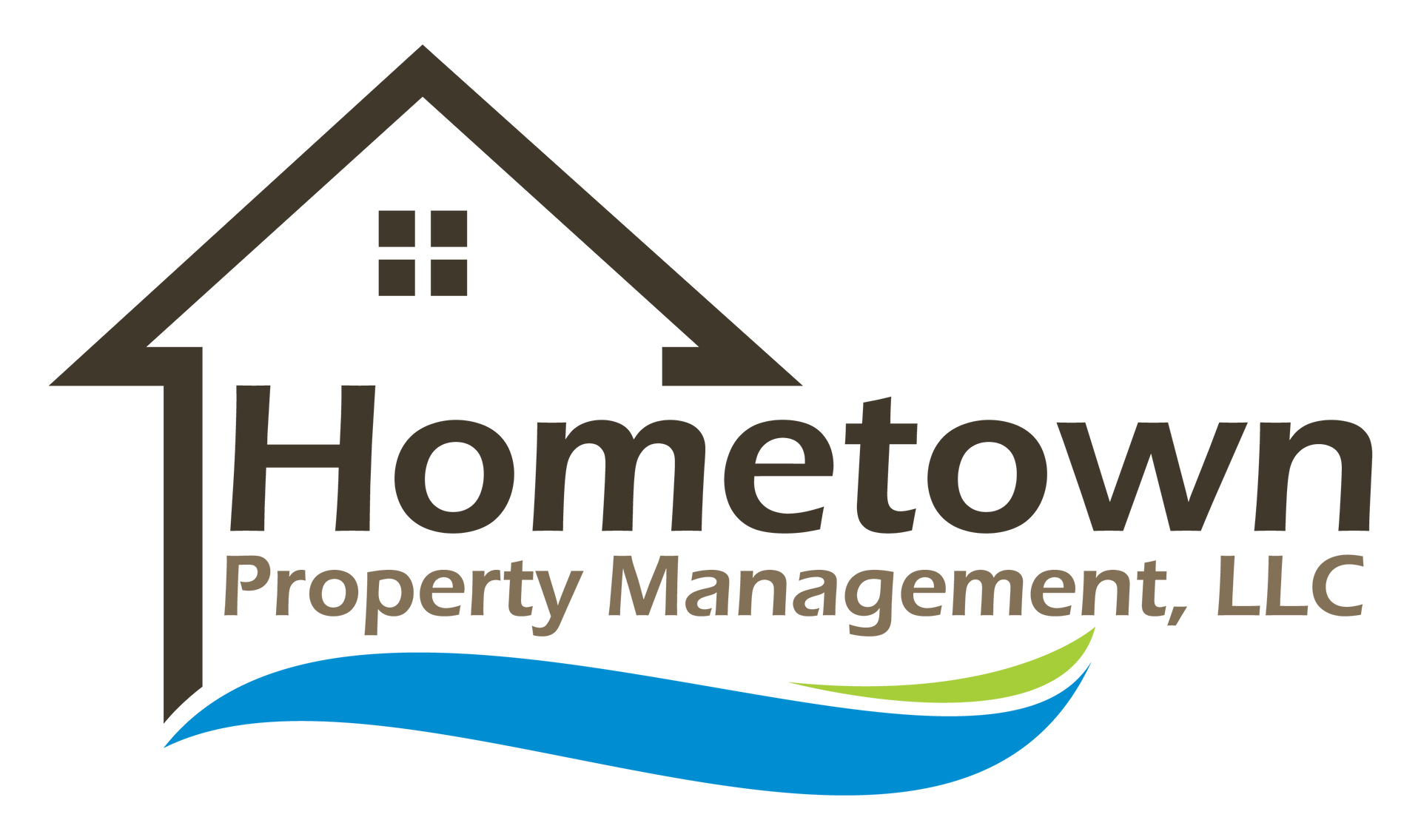2422 N 8th St, Coeur d'Alene, ID 83814
2422 N 8th St, Coeur d'Alene, ID 83814
Large 4 Bedroom 2 Bathroom Home with Off Street Parking Available in Coeur d'Alene!
The extra spacious interior will surprise you! At 1,728 square feet, this home comes with a very large living room, four bedrooms, two bathrooms, and off-street parking. This home is the eastern half of a duplex. The entire duplex is surrounded by a very large grassy yard ideal for outdoor family gatherings.
Each unit in the duplex has its own driveway leading up to a carport providing covered parking space for one vehicle. There is enough room in the driveway to park a second vehicle comfortably. A sidewalk leads to the front porch shared by both units in the duplex. This porch sits under a canopy providing both units with a covered entrance.
Upon initial entry into the home, you walk right into the living room. A large picture window brings a flood of natural light into the room. A coat closet is available just ahead of you at the entrance into the adjacent hallway.
The dining room is immediately adjacent to the living room. This dining room has its own ceiling light fixture and sits next to a sliding glass door. The kitchen is immediately following.
The kitchen includes a standard refrigerator, an electric stove and oven, a built-in microwave, a dual basin stainless steel sink, a dishwasher, laminate countertops, and rows of cabinetry above and below the counters.
The living room hallway leads to the main floor bathroom, two bedrooms, and a linen closet. The bathroom is a full bath with a tub and shower and a sink vanity with cupboards. As you continue down the hall, the bedroom on the right is the larger of the two bedrooms on this floor. Both bedrooms have sliding double door closets.
The descending staircase in the living room leads to the basement level. This level includes two more bedrooms, a second bathroom, another hallway linen closet, and a laundry room. The east facing bedroom is the larger of the two bedrooms on this level. This bedroom features two windows and a sliding double door closet. The smaller bedroom features one window and a wide closet with no doors. The bathroom on this level is a half bath with a shower stall and a vanity with a deep sink and cupboards. The laundry room has washer and dryer hookups readily available for tenants to use.
The sliding glass door in the dining room leads to a small deck and to the home's back yard.
Heat in the home is provided by a forced air gas furnace. An air conditioning unit has been installed in the kitchen window. Floors throughout the home are vinyl plank flooring, while all of the bedrooms are fully carpeted. All windows come with venetian blinds installed.
No smoking.
No pets.
To see a walk-through video of this home, visit the following URL:
https://youtu.be/pMttDEF8DHU
Application Fee: $40.00
Security Deposit: $1,750.00
Apply online at www.ht-pm.com
Please call 208.551.2600 for more information.
*Property information is deemed reliable but is not guaranteed.*
Each unit in the duplex has its own driveway leading up to a carport providing covered parking space for one vehicle. There is enough room in the driveway to park a second vehicle comfortably. A sidewalk leads to the front porch shared by both units in the duplex. This porch sits under a canopy providing both units with a covered entrance.
Upon initial entry into the home, you walk right into the living room. A large picture window brings a flood of natural light into the room. A coat closet is available just ahead of you at the entrance into the adjacent hallway.
The dining room is immediately adjacent to the living room. This dining room has its own ceiling light fixture and sits next to a sliding glass door. The kitchen is immediately following.
The kitchen includes a standard refrigerator, an electric stove and oven, a built-in microwave, a dual basin stainless steel sink, a dishwasher, laminate countertops, and rows of cabinetry above and below the counters.
The living room hallway leads to the main floor bathroom, two bedrooms, and a linen closet. The bathroom is a full bath with a tub and shower and a sink vanity with cupboards. As you continue down the hall, the bedroom on the right is the larger of the two bedrooms on this floor. Both bedrooms have sliding double door closets.
The descending staircase in the living room leads to the basement level. This level includes two more bedrooms, a second bathroom, another hallway linen closet, and a laundry room. The east facing bedroom is the larger of the two bedrooms on this level. This bedroom features two windows and a sliding double door closet. The smaller bedroom features one window and a wide closet with no doors. The bathroom on this level is a half bath with a shower stall and a vanity with a deep sink and cupboards. The laundry room has washer and dryer hookups readily available for tenants to use.
The sliding glass door in the dining room leads to a small deck and to the home's back yard.
Heat in the home is provided by a forced air gas furnace. An air conditioning unit has been installed in the kitchen window. Floors throughout the home are vinyl plank flooring, while all of the bedrooms are fully carpeted. All windows come with venetian blinds installed.
No smoking.
No pets.
To see a walk-through video of this home, visit the following URL:
https://youtu.be/pMttDEF8DHU
Application Fee: $40.00
Security Deposit: $1,750.00
Apply online at www.ht-pm.com
Please call 208.551.2600 for more information.
*Property information is deemed reliable but is not guaranteed.*
Contact us:







































