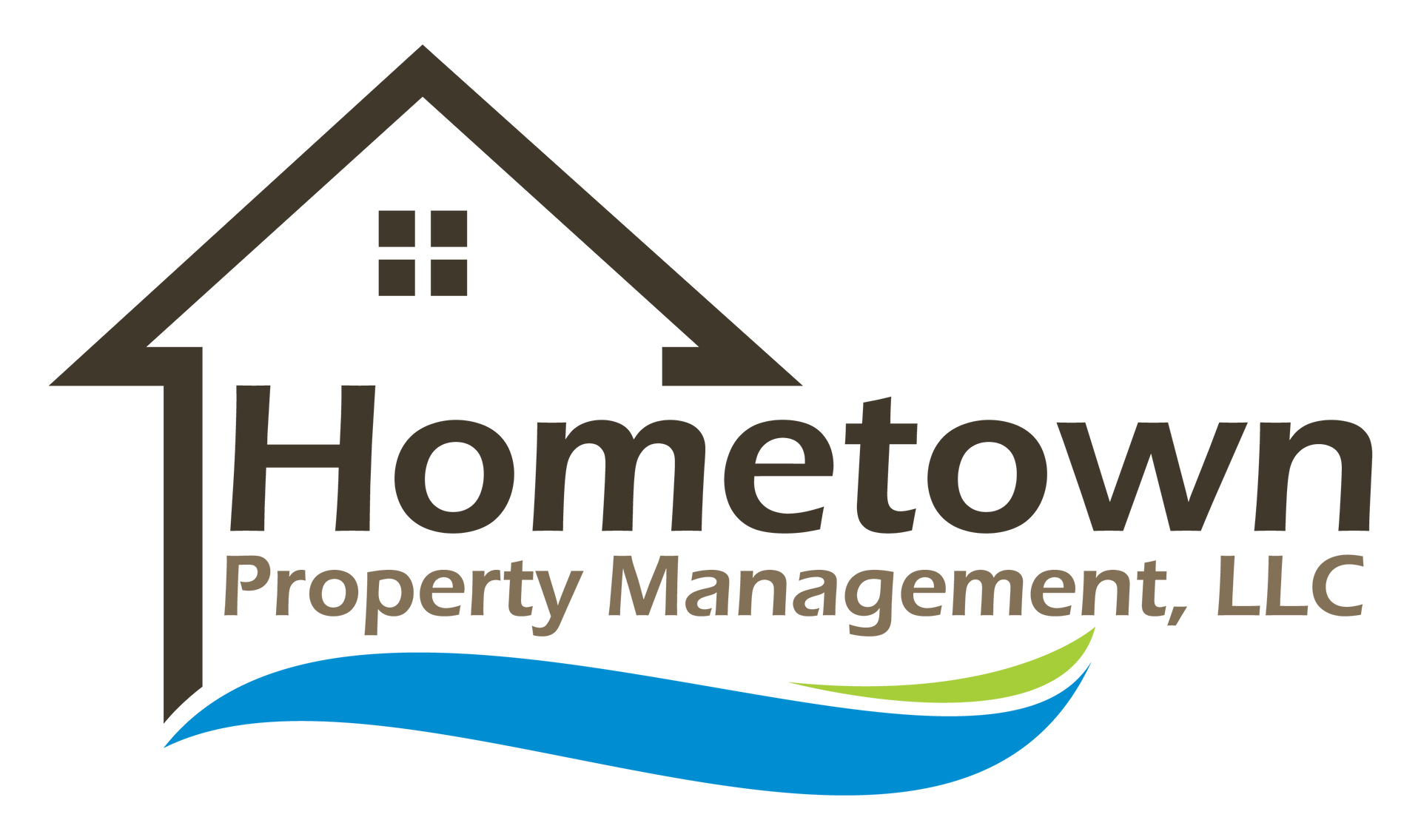714 E Vintage Ct, Coeur d'Alene, ID 83815
714 E Vintage Ct, Coeur d'Alene, ID 83815
3 Bedroom 2 Bath Home with Attached 2-Car Garage Available in Coeur d'Alene!
This 1998 home has been exceptionally cared for and offers a warm, comfortable living space with three bedrooms, two bathrooms, and an attached two-car garage.
The front door opens under a covered entryway, leading into an open living and dining area with pendant lighting, large windows, and a sliding glass door that opens to the backyard.
The kitchen features classic oakwood cabinetry, a spacious refrigerator, stainless steel appliances—including an electric stove and oven, overhead microwave, dishwasher, and sink—as well as pendant lighting, a skylight, and a cozy breakfast nook with its own chandelier.
The master bedroom is located just off the living room and includes a walk-in closet, en suite bathroom, ceiling fan, and private access to the back patio through a sliding glass door.
Two guest bedrooms are located on the opposite side of the living area, each with large sliding double-door closets. The second bathroom is a full bath, conveniently located nearby.
A separate entrance from the attached garage leads into the home through the laundry room, which includes washer and dryer hookups.
The home features laminate flooring throughout, tile in the kitchen, and blinds on all windows and sliding doors. Heating is provided by a forced air gas furnace, and the wood stove offers an additional cozy option for those chilly North Idaho winters.
Outside, tenants can enjoy a fully fenced backyard with mature landscaping, a patio ideal for gatherings, a storage shed, a wood shed, and raised flower beds.
Located just six blocks from the shopping and amenities along Appleway Avenue, this home offers both convenience and comfort in a quiet Post Falls neighborhood.
Video walkthrough at: https://youtu.be/jO2LG_Kqy90
One dog will be considered on a case-by-case basis and with owner approval.
No cats.
No smoking.
Application Fee: $40.00
Security Deposit: $2,275.00
Pet Deposit: $400.00 per pet
Monthly Pet Rent: $35.00 per pet
Apply online at www.ht-pm.com
Please call 208.551.2600 for more information.
*Property information deemed reliable but is not guaranteed.*
The front door opens under a covered entryway, leading into an open living and dining area with pendant lighting, large windows, and a sliding glass door that opens to the backyard.
The kitchen features classic oakwood cabinetry, a spacious refrigerator, stainless steel appliances—including an electric stove and oven, overhead microwave, dishwasher, and sink—as well as pendant lighting, a skylight, and a cozy breakfast nook with its own chandelier.
The master bedroom is located just off the living room and includes a walk-in closet, en suite bathroom, ceiling fan, and private access to the back patio through a sliding glass door.
Two guest bedrooms are located on the opposite side of the living area, each with large sliding double-door closets. The second bathroom is a full bath, conveniently located nearby.
A separate entrance from the attached garage leads into the home through the laundry room, which includes washer and dryer hookups.
The home features laminate flooring throughout, tile in the kitchen, and blinds on all windows and sliding doors. Heating is provided by a forced air gas furnace, and the wood stove offers an additional cozy option for those chilly North Idaho winters.
Outside, tenants can enjoy a fully fenced backyard with mature landscaping, a patio ideal for gatherings, a storage shed, a wood shed, and raised flower beds.
Located just six blocks from the shopping and amenities along Appleway Avenue, this home offers both convenience and comfort in a quiet Post Falls neighborhood.
Video walkthrough at: https://youtu.be/jO2LG_Kqy90
One dog will be considered on a case-by-case basis and with owner approval.
No cats.
No smoking.
Application Fee: $40.00
Security Deposit: $2,275.00
Pet Deposit: $400.00 per pet
Monthly Pet Rent: $35.00 per pet
Apply online at www.ht-pm.com
Please call 208.551.2600 for more information.
*Property information deemed reliable but is not guaranteed.*
Contact us:



























