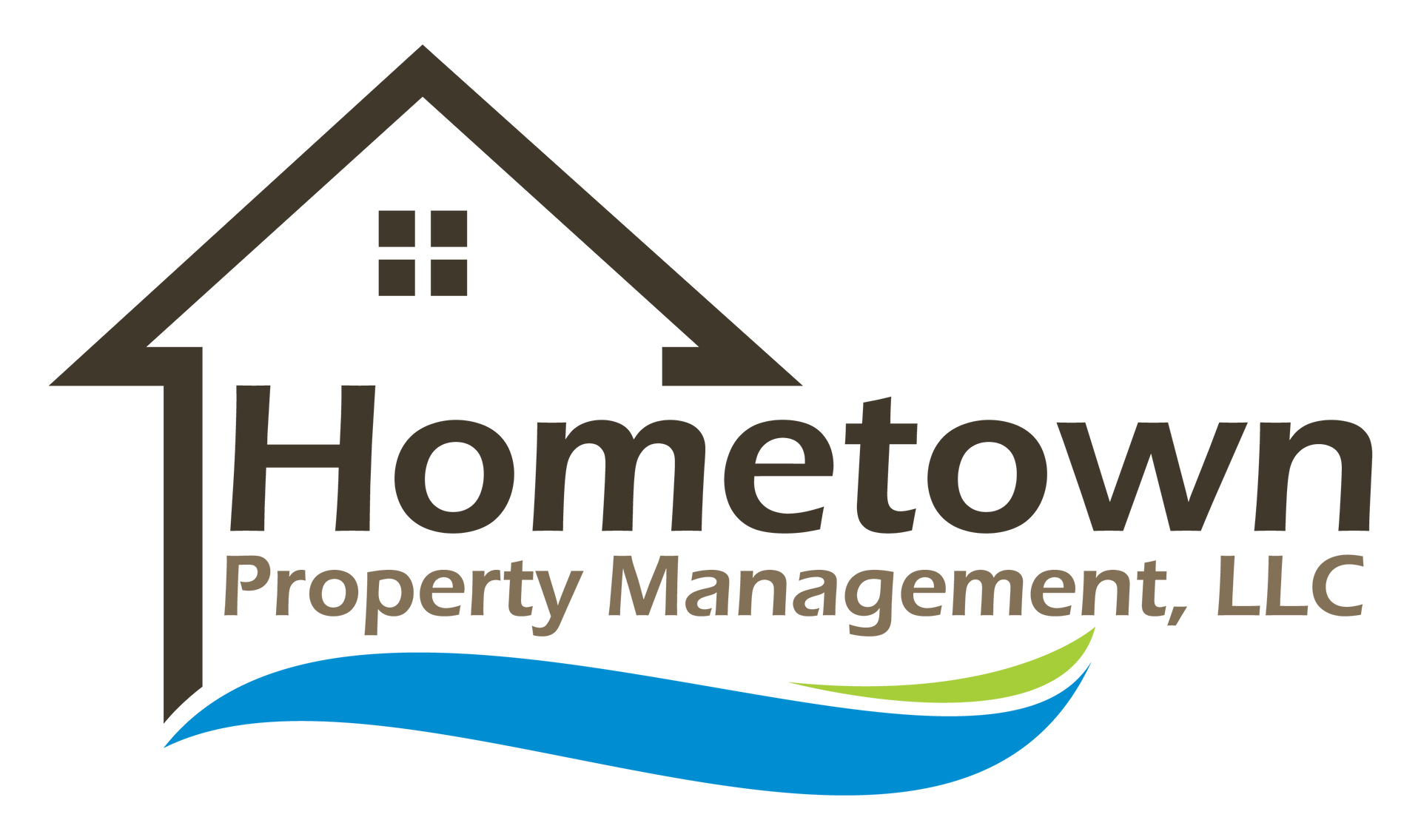8301 W Splitrail Ave, Rathdrum, ID 83858
8301 W Splitrail Ave, Rathdrum, ID 83858
3-Bedroom, 2-Bathroom Home with 3-Car Garage in Rathdrum – Built in 2021
Located in a peaceful Rathdrum neighborhood, this well-cared-for single-level home offers 1,520 square feet of living space, three bedrooms, two full bathrooms, a spacious three-car garage, and scenic views of the North Idaho hills.
The front entrance features a covered patio, perfect for a small outdoor seating area. Inside, you’re welcomed by an open-concept living, dining, and kitchen area with luxury vinyl plank flooring and recessed lighting throughout.
The living room includes a cozy gas fireplace and a large picture window overlooking the backyard. The kitchen features a functional island with a breakfast bar that seats four, stainless steel appliances (including a gas range, overhead microwave, dishwasher, and double-door refrigerator with ice and water dispenser), and a walk-in pantry with built-in lighting. Pendant lighting over the island and a chandelier in the dining area add a decorative touch.
The dining area opens to the backyard through a sliding glass door, leading to a covered patio and a yard with automatic sprinklers.
The primary suite includes a ceiling fan, walk-in closet, and an en suite bathroom with a dual-sink vanity. Two additional bedrooms each include double-door closets, and the second full bathroom is conveniently located between them.
Near the front entry, you'll find a coat closet, the third bedroom with decorative double-door entry, and a laundry room with washer and dryer hookups and access to the garage.
Additional features include central air conditioning, forced air gas heating, and an energy-efficient tankless water heater. The neighborhood is governed by an HOA and CCRs, helping to maintain its curb appeal and community standards.
Video walkthrough:
https://www.youtube.com/watch?v=Ieuy41UhSQQ
No smoking.
Small dogs are considered on a case-by-case basis.
Pet Deposit: $400.00/pet
Monthly Pet Rent: 35.00/pet
Application Fee: $40.00
Security Deposit: $2,705.00
Apply online at www.ht-pm.com
Please call 208.551.2600 for more information.
*Property information deemed reliable but is not guaranteed.*
The front entrance features a covered patio, perfect for a small outdoor seating area. Inside, you’re welcomed by an open-concept living, dining, and kitchen area with luxury vinyl plank flooring and recessed lighting throughout.
The living room includes a cozy gas fireplace and a large picture window overlooking the backyard. The kitchen features a functional island with a breakfast bar that seats four, stainless steel appliances (including a gas range, overhead microwave, dishwasher, and double-door refrigerator with ice and water dispenser), and a walk-in pantry with built-in lighting. Pendant lighting over the island and a chandelier in the dining area add a decorative touch.
The dining area opens to the backyard through a sliding glass door, leading to a covered patio and a yard with automatic sprinklers.
The primary suite includes a ceiling fan, walk-in closet, and an en suite bathroom with a dual-sink vanity. Two additional bedrooms each include double-door closets, and the second full bathroom is conveniently located between them.
Near the front entry, you'll find a coat closet, the third bedroom with decorative double-door entry, and a laundry room with washer and dryer hookups and access to the garage.
Additional features include central air conditioning, forced air gas heating, and an energy-efficient tankless water heater. The neighborhood is governed by an HOA and CCRs, helping to maintain its curb appeal and community standards.
Video walkthrough:
https://www.youtube.com/watch?v=Ieuy41UhSQQ
No smoking.
Small dogs are considered on a case-by-case basis.
Pet Deposit: $400.00/pet
Monthly Pet Rent: 35.00/pet
Application Fee: $40.00
Security Deposit: $2,705.00
Apply online at www.ht-pm.com
Please call 208.551.2600 for more information.
*Property information deemed reliable but is not guaranteed.*
Contact us:
































