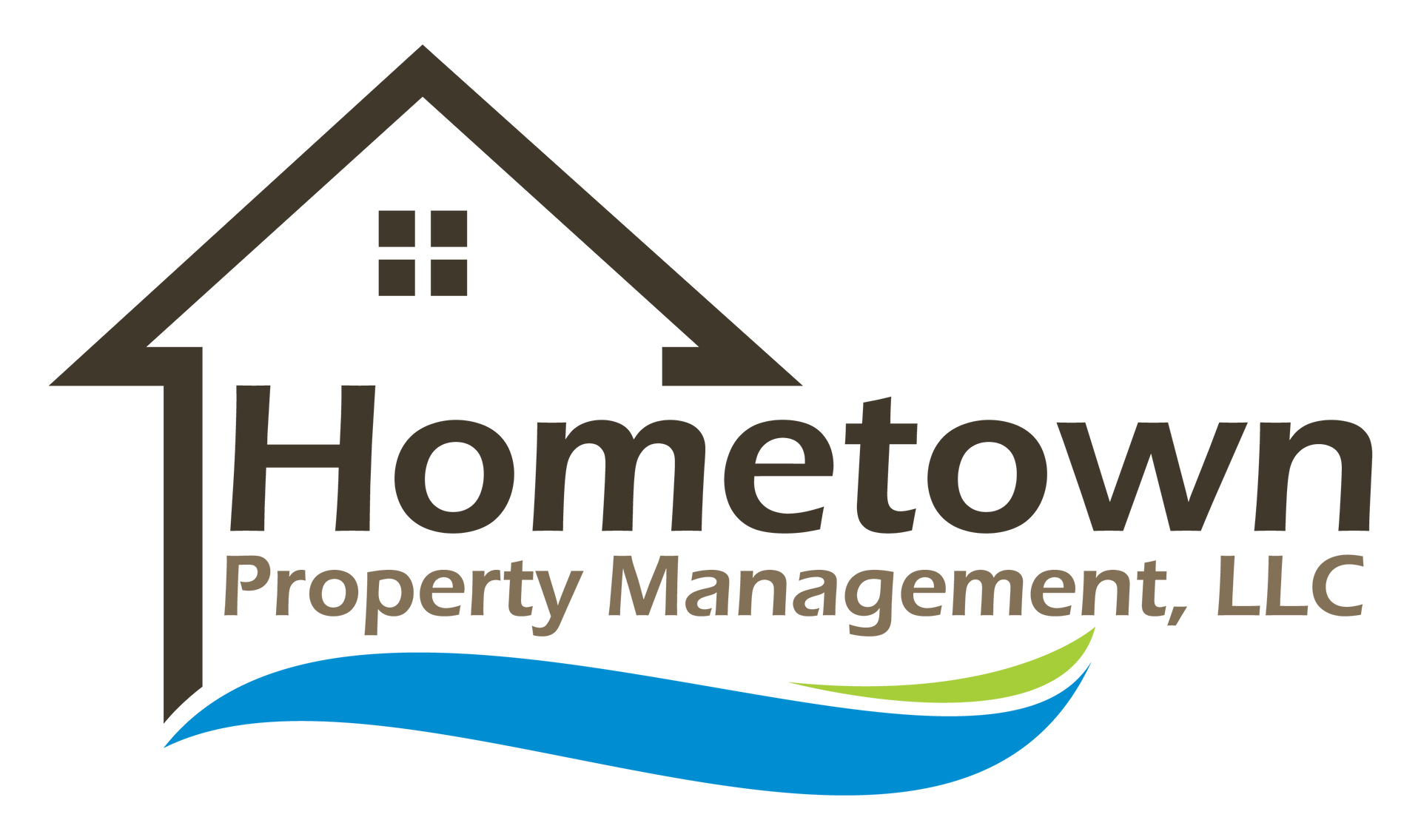504 E 8th St, Burley, ID 83318
504 E 8th St, Burley, ID 83318
Luxury 3 Bed 2.5 Bath Townhome in Burley!
This beautifully appointed three bed two and a half bath home features 1525 square feet of living space. The townhome is located less than a mile from the Snake River and all the recreation that comes with it. The home is on a quiet street close to shopping.
The main floor of the home has two access points - one being through the attached single car garage. This home features luxury vinyl plank flooring throughout. Upon entering the home you will find the main living areas in front of you. The living room is located on the left with the kitchen and dining room on the right. The living room has a large picture window looking out over the fully fenced and landscaped, private backyard.
The kitchen has Corian counters as well as a large kitchen peninsula that seats five. All the appliances are stainless steel. This home has plenty of storage with a pantry in the kitchen and storage closet under the stairs in the living room. The guest half bath is located by the front door and coat closet.
The backyard is accessed through the sliding glass door in the dining room and contains a patio for furniture.
The master suite is located upstairs and contains a large walk-in closet and tub/shower combo. There are also two guest bedrooms as well as a full guest bath. The laundry room is upstairs as well.
This unit is ready and waiting for you!
To view a video walkthrough of one of the units, please follow the link below:
https://youtu.be/pLMtg-mN_Qg
No smoking.
One small pet may be considered on a case by case basis and upon owner approval.
Application fee: $40.00
Security Deposit: $1,900.00
Pet Rent: $35.00/pet/month
Pet Deposit: $400.00/pet
Apply online at www.ht-pm.com
Please call 208.551.2600 for more information.
*Property information deemed reliable but is not guaranteed.*
The main floor of the home has two access points - one being through the attached single car garage. This home features luxury vinyl plank flooring throughout. Upon entering the home you will find the main living areas in front of you. The living room is located on the left with the kitchen and dining room on the right. The living room has a large picture window looking out over the fully fenced and landscaped, private backyard.
The kitchen has Corian counters as well as a large kitchen peninsula that seats five. All the appliances are stainless steel. This home has plenty of storage with a pantry in the kitchen and storage closet under the stairs in the living room. The guest half bath is located by the front door and coat closet.
The backyard is accessed through the sliding glass door in the dining room and contains a patio for furniture.
The master suite is located upstairs and contains a large walk-in closet and tub/shower combo. There are also two guest bedrooms as well as a full guest bath. The laundry room is upstairs as well.
This unit is ready and waiting for you!
To view a video walkthrough of one of the units, please follow the link below:
https://youtu.be/pLMtg-mN_Qg
No smoking.
One small pet may be considered on a case by case basis and upon owner approval.
Application fee: $40.00
Security Deposit: $1,900.00
Pet Rent: $35.00/pet/month
Pet Deposit: $400.00/pet
Apply online at www.ht-pm.com
Please call 208.551.2600 for more information.
*Property information deemed reliable but is not guaranteed.*
Contact us:































































































