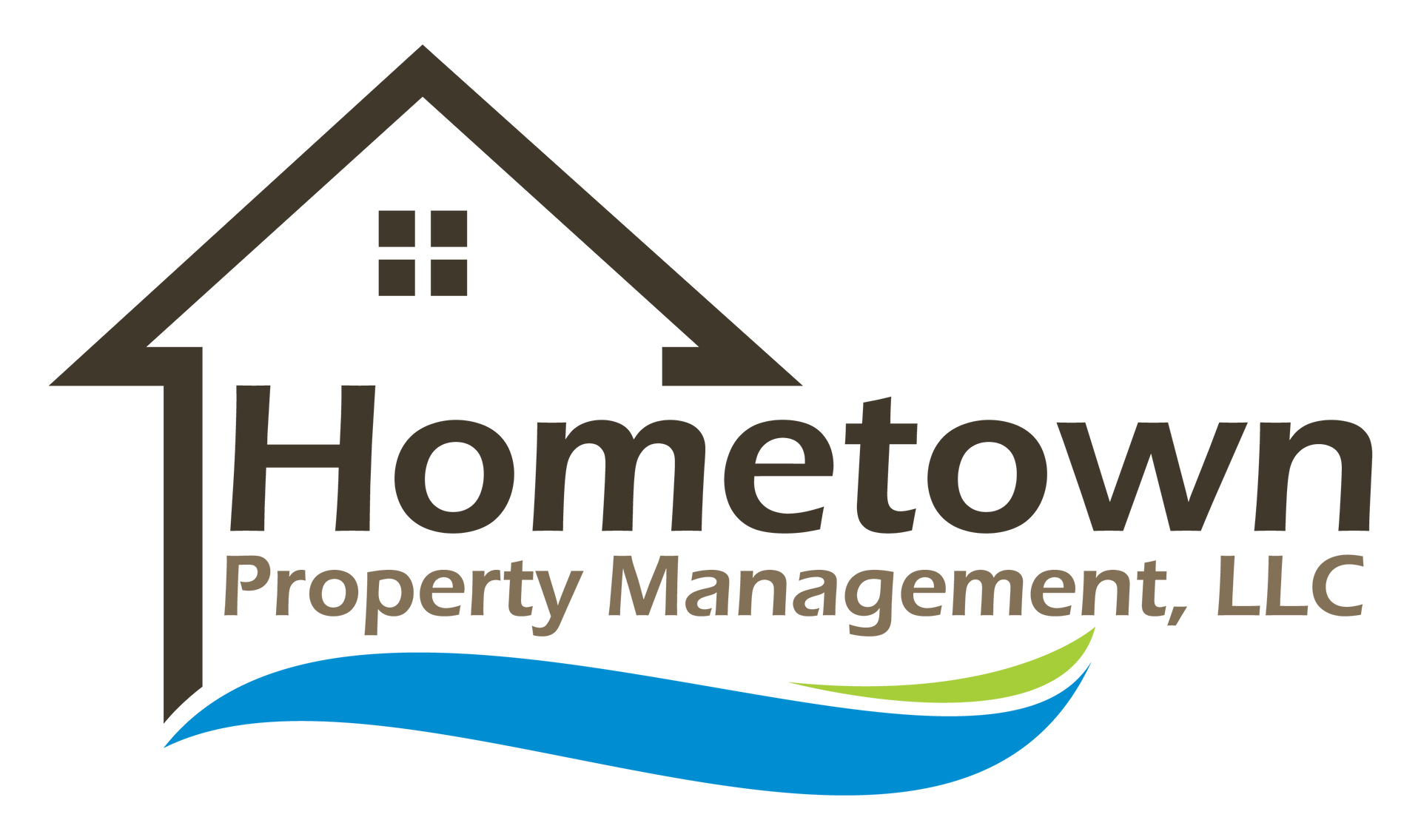3520 N 15th St - H4, Coeur d'Alene, ID 83815
3520 N 15th St - H4, Coeur d'Alene, ID 83815
2 Bedroom 1 Bath Home with Off-Street Covered Parking Available in Coeur d'Alene!
This home sits in a close-knit community located in an exclusively residential part of Coeur d'Alene. 15th Street is a main thoroughfare for a quick trip south into Coeur d'Alene or north into Hayden. Lunceford Lane takes you directly over to Costco, Safeway, several major shopping centers, and Highway 95.
At 960 square feet, this home features two bedrooms, one bathroom, a dedicated parking garage for one vehicle, and designated parking for a second vehicle.
A covered flight of stairs takes you up to the entrance of the home on the second floor. The front door sits under a covered landing overlooking the parking lot. Initial entry into the home leads to a foyer. The kitchen, the living room, a closet on your left, a closet on your right, and a laundry room are all immediately adjacent.
The kitchen features a large refrigerator, a stainless steel sink, an electric range and oven, and a dishwasher. A row of cupboards and drawers above and below the counters runs the length of the kitchen on both sides leading to the dining room. The dining room has its own lighting and sits next to a sliding glass door, which takes you to a private second-story patio.
The living room is unusually spacious for a home of this size and features a large picture window facing north, allowing an abundance of natural light into the room.
An adjacent hallway leads to the bedrooms and to the bathroom. Both bedrooms feature wide sliding double-door closets. The bathroom is a full bath with a tub, a shower, and a sink vanity with cupboards and drawers.
The laundry room features washer and dryer hookups available for tenants to use.
The living space and bedrooms are carpeted. The bathroom, kitchen, dining, and laundry room all feature vinyl flooring. Heat is provided by electric baseboard heaters throughout the home. All windows have venetian blinds installed.
A private single-car garage with a locking garage door comes with the home. Additional designated parking spaces adjacent to the garages are available to tenants and visitors.
Landscaping services is included in your rent.
For an online walking tour of the home, visit the following URL:
https://youtu.be/pB120xFQljw
No smoking.
No pets
Application Fee: $40.00
Security Deposit: $1,600.00
Pet Deposit: $400.00 per Pet
Pet Rent: $35.00 per Pet per Month
Water/Sewer/Garbage Flat Rate Monthly Fee: $35.00
Apply online at www.ht-pm.com
Please call 208.551.2600 for more information.
*Property information is deemed reliable but is not guaranteed.*
At 960 square feet, this home features two bedrooms, one bathroom, a dedicated parking garage for one vehicle, and designated parking for a second vehicle.
A covered flight of stairs takes you up to the entrance of the home on the second floor. The front door sits under a covered landing overlooking the parking lot. Initial entry into the home leads to a foyer. The kitchen, the living room, a closet on your left, a closet on your right, and a laundry room are all immediately adjacent.
The kitchen features a large refrigerator, a stainless steel sink, an electric range and oven, and a dishwasher. A row of cupboards and drawers above and below the counters runs the length of the kitchen on both sides leading to the dining room. The dining room has its own lighting and sits next to a sliding glass door, which takes you to a private second-story patio.
The living room is unusually spacious for a home of this size and features a large picture window facing north, allowing an abundance of natural light into the room.
An adjacent hallway leads to the bedrooms and to the bathroom. Both bedrooms feature wide sliding double-door closets. The bathroom is a full bath with a tub, a shower, and a sink vanity with cupboards and drawers.
The laundry room features washer and dryer hookups available for tenants to use.
The living space and bedrooms are carpeted. The bathroom, kitchen, dining, and laundry room all feature vinyl flooring. Heat is provided by electric baseboard heaters throughout the home. All windows have venetian blinds installed.
A private single-car garage with a locking garage door comes with the home. Additional designated parking spaces adjacent to the garages are available to tenants and visitors.
Landscaping services is included in your rent.
For an online walking tour of the home, visit the following URL:
https://youtu.be/pB120xFQljw
No smoking.
No pets
Application Fee: $40.00
Security Deposit: $1,600.00
Pet Deposit: $400.00 per Pet
Pet Rent: $35.00 per Pet per Month
Water/Sewer/Garbage Flat Rate Monthly Fee: $35.00
Apply online at www.ht-pm.com
Please call 208.551.2600 for more information.
*Property information is deemed reliable but is not guaranteed.*
Contact us:

































