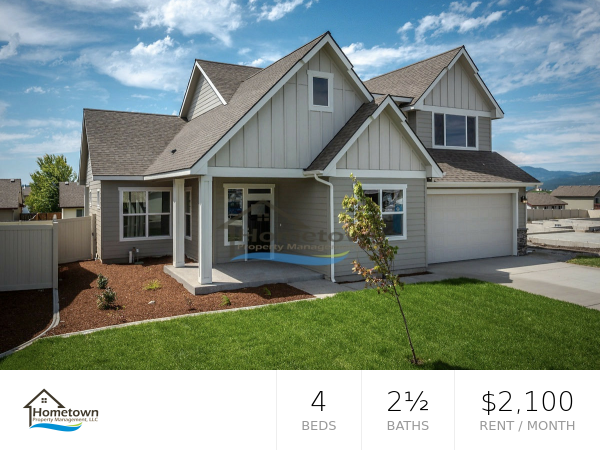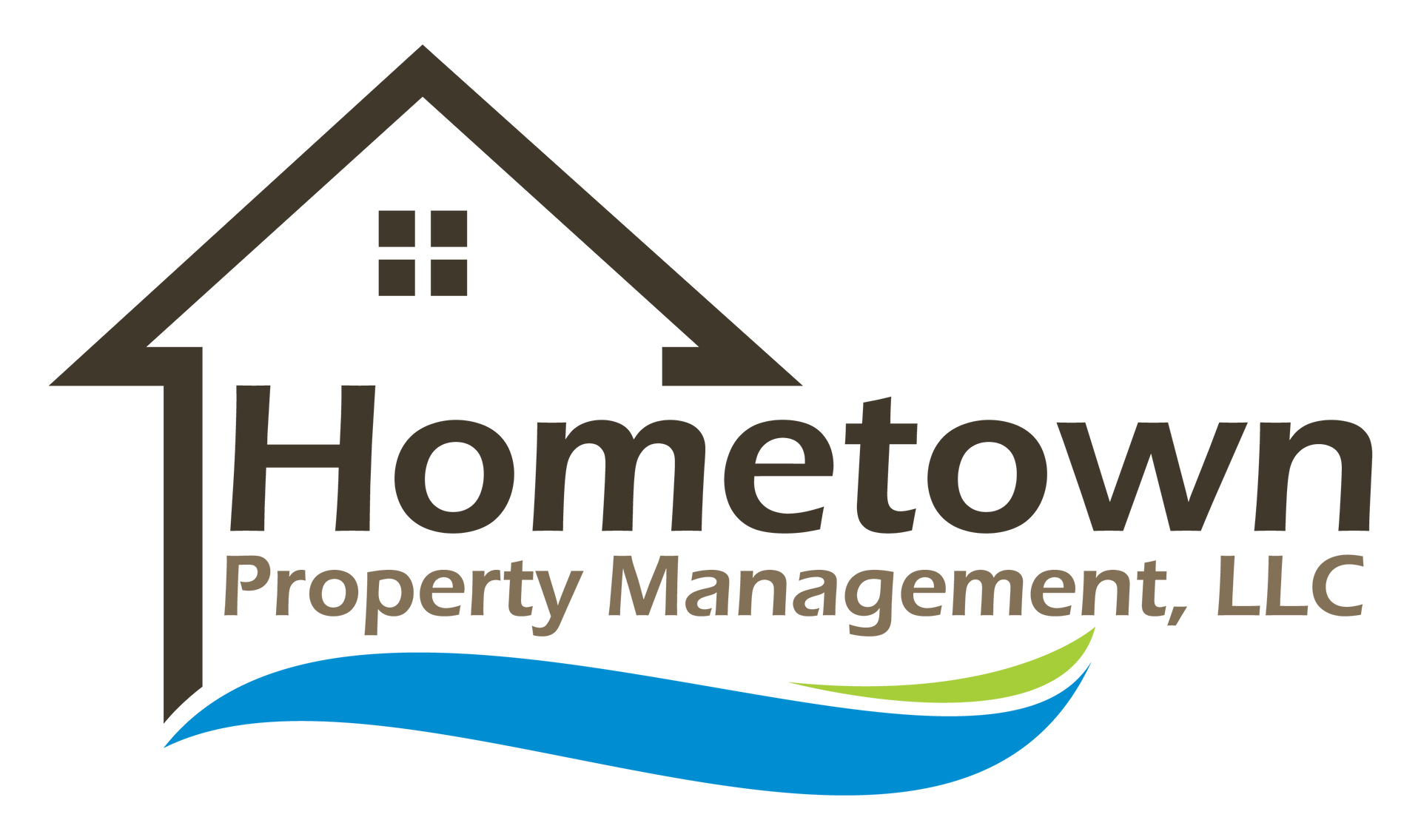Nearly New 4 Bed 2.5 Bath Home in Post Falls!!
Jadyn Townsend • October 2, 2020

Welcome home to this stunning home in Post Falls! The home features four bedrooms, two and a half bathrooms, with an open floor plan.
The living room has windows on every wall allowing for lots of natural light and opens up into the kitchen and dining area. A large gas burning fire place is centrally located in the living room allowing you to cozy up on those cold winter nights.
The kitchen features lots of storage space including a spacious pantry and a large kitchen island with breakfast bar. Stainless steel appliances including a dishwasher, gas cooktop range/oven, double door refrigerator, and microwave. The kitchen island with granite counter tops contains a large stainless steel double sink.
The dining room is surrounded by windows and has a sliding glass door that leads to the concrete patio and fully fenced backyard.
The master bedroom is downstairs and it contains two walk-in closets and an en-suite bathroom. The bathroom has a tiled backsplash as well as double sinks. A linen closet is inside the bathroom for convenience.
The guest bedroom downstairs can be used as an office or den. There is a half bath downstairs next to a coat closet and the guest bedroom.
Upstairs features the laundry room as well as a tub shower combo guest bath. There are two additional bedrooms and a linen closet. High ceilings throughout the house create a very open and light feel to the home. The two car garage is accessible through the kitchen next to the large walk in pantry.
Central air A/C and a natural gas furnace will provide you comfort for all seasons.
Weekly mowing is included to give you extra time and keep the property looking beautiful without the hassle.
To view a video walkthrough of this home, please follow the link below:
https://youtu.be/NiLWmhYSl2w
No pets
No smoking
Application fee: $35
Security Deposit: $2300
Apply online at www.ht-pm.com
Please call 888-406-1868 for more information.
*Property information deemed reliable but is not guaranteed.*
The living room has windows on every wall allowing for lots of natural light and opens up into the kitchen and dining area. A large gas burning fire place is centrally located in the living room allowing you to cozy up on those cold winter nights.
The kitchen features lots of storage space including a spacious pantry and a large kitchen island with breakfast bar. Stainless steel appliances including a dishwasher, gas cooktop range/oven, double door refrigerator, and microwave. The kitchen island with granite counter tops contains a large stainless steel double sink.
The dining room is surrounded by windows and has a sliding glass door that leads to the concrete patio and fully fenced backyard.
The master bedroom is downstairs and it contains two walk-in closets and an en-suite bathroom. The bathroom has a tiled backsplash as well as double sinks. A linen closet is inside the bathroom for convenience.
The guest bedroom downstairs can be used as an office or den. There is a half bath downstairs next to a coat closet and the guest bedroom.
Upstairs features the laundry room as well as a tub shower combo guest bath. There are two additional bedrooms and a linen closet. High ceilings throughout the house create a very open and light feel to the home. The two car garage is accessible through the kitchen next to the large walk in pantry.
Central air A/C and a natural gas furnace will provide you comfort for all seasons.
Weekly mowing is included to give you extra time and keep the property looking beautiful without the hassle.
To view a video walkthrough of this home, please follow the link below:
https://youtu.be/NiLWmhYSl2w
No pets
No smoking
Application fee: $35
Security Deposit: $2300
Apply online at www.ht-pm.com
Please call 888-406-1868 for more information.
*Property information deemed reliable but is not guaranteed.*



